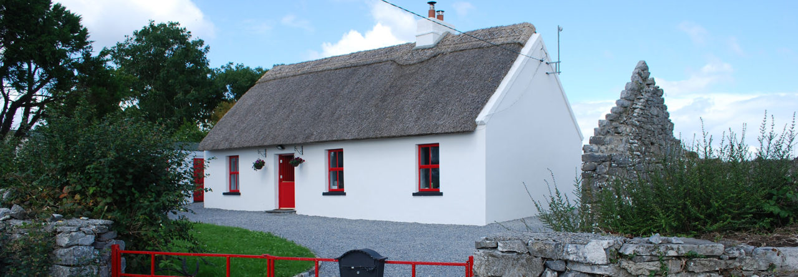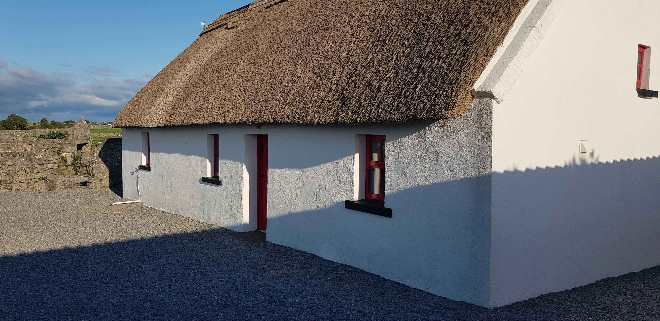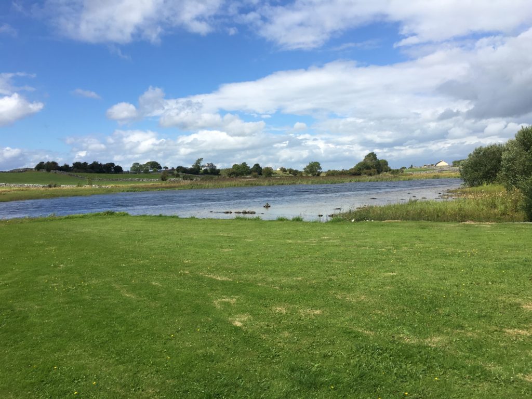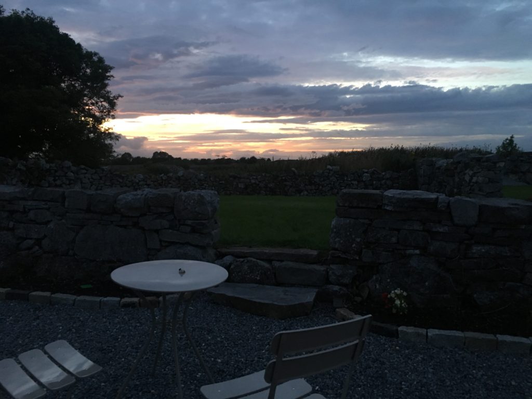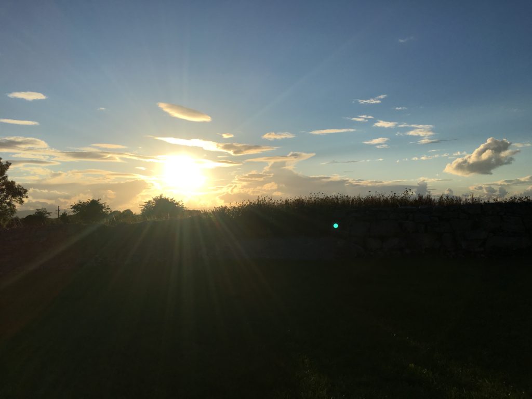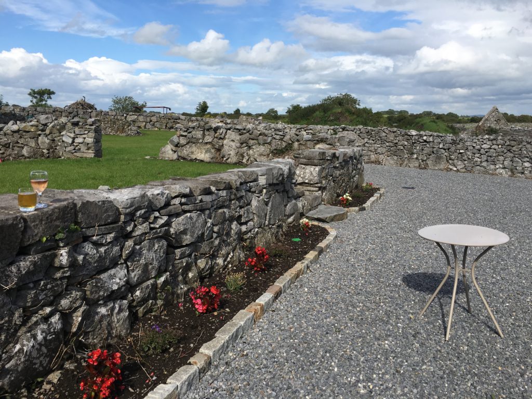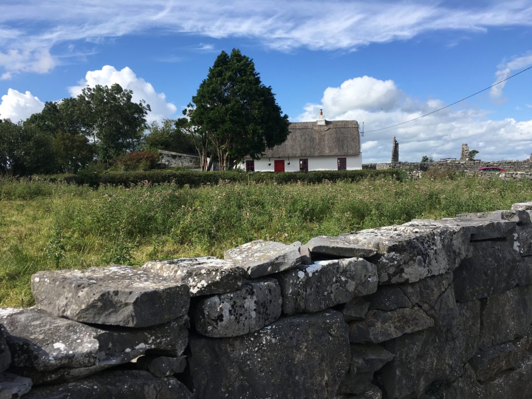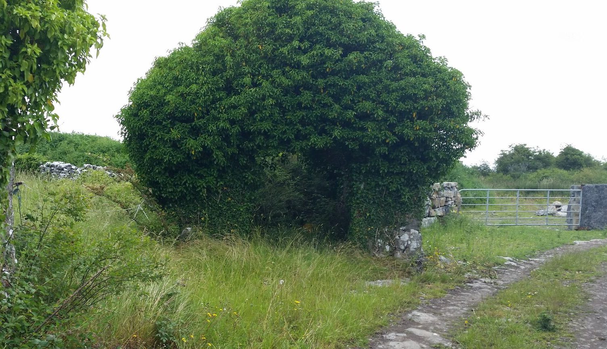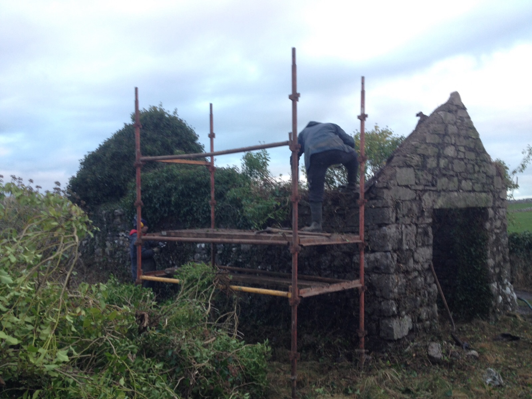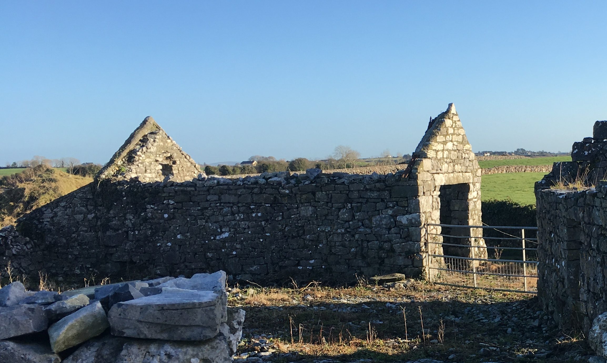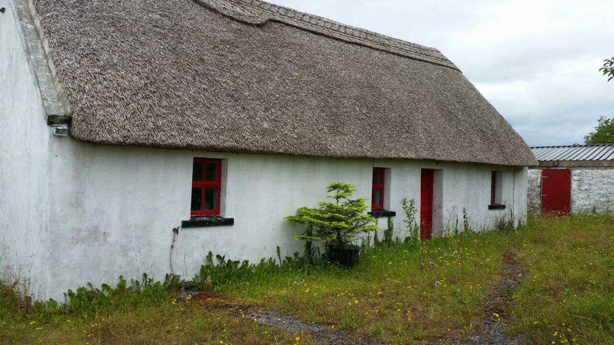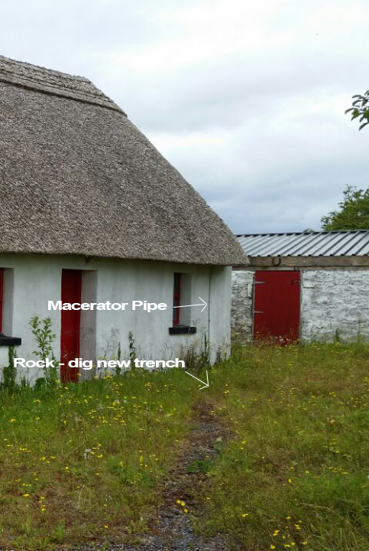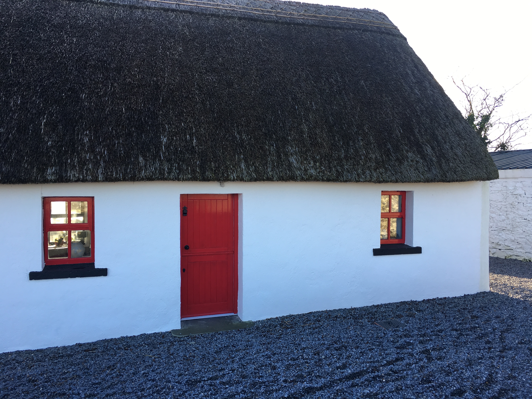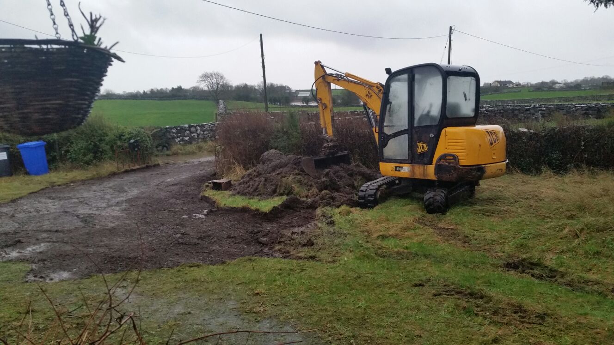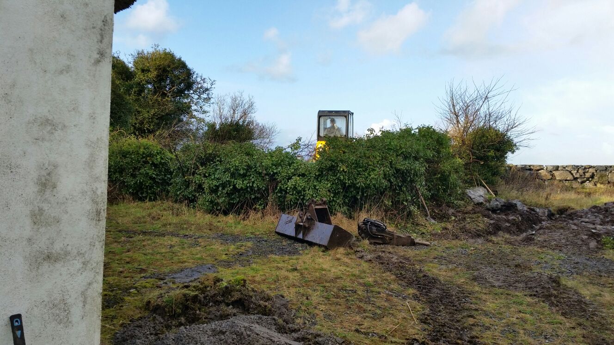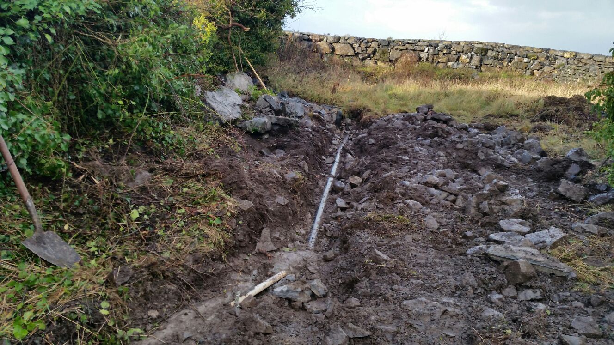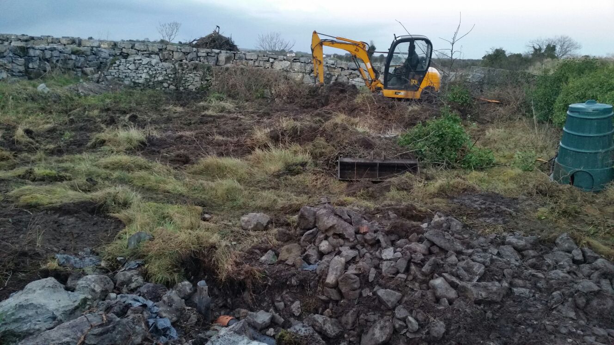Let’s take you on a walk through the main rooms of the cottage. These photos are all post-refurbishment.
When you walk through the front door of the cottage, you are in the living room. There is another door directly opposite leading to the rear, a huge fireplace to the right and a staircase to the left.
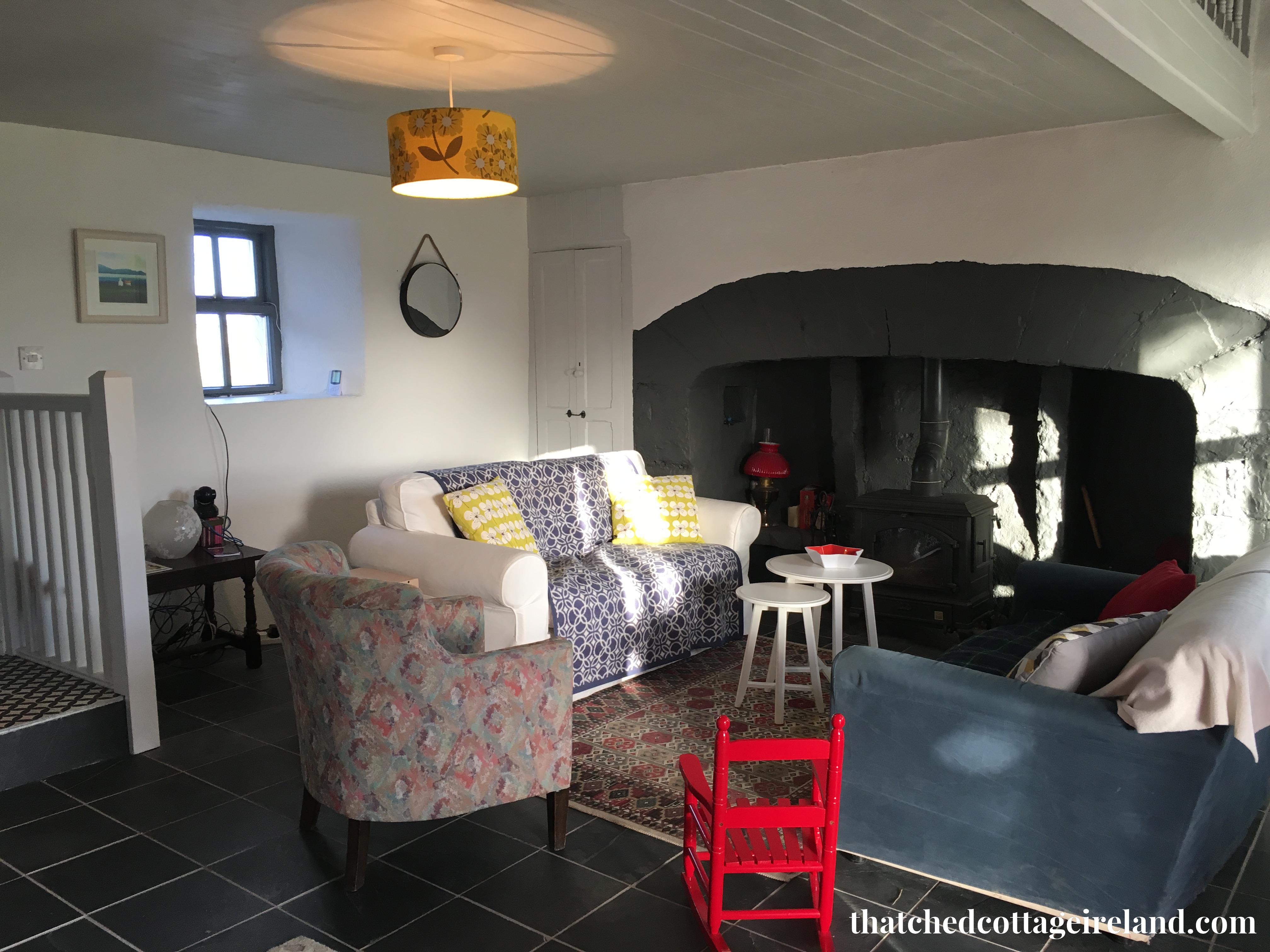

From my research of thatched cottages, I now know this is called a ‘direct-entry’ house, and the door used was dependent on the direction the wind was blowing on a given day.
Both front and rear doors are ‘half-doors’ which would have allowed air in without cattle being able to cross the threshold.

Traditionally this main room in a thatched cottage would have been a kitchen and living room all in one and in some cases with a double bed in the corner!
One of the big attractions of our cottage was that it has a separate kitchen off the living room.
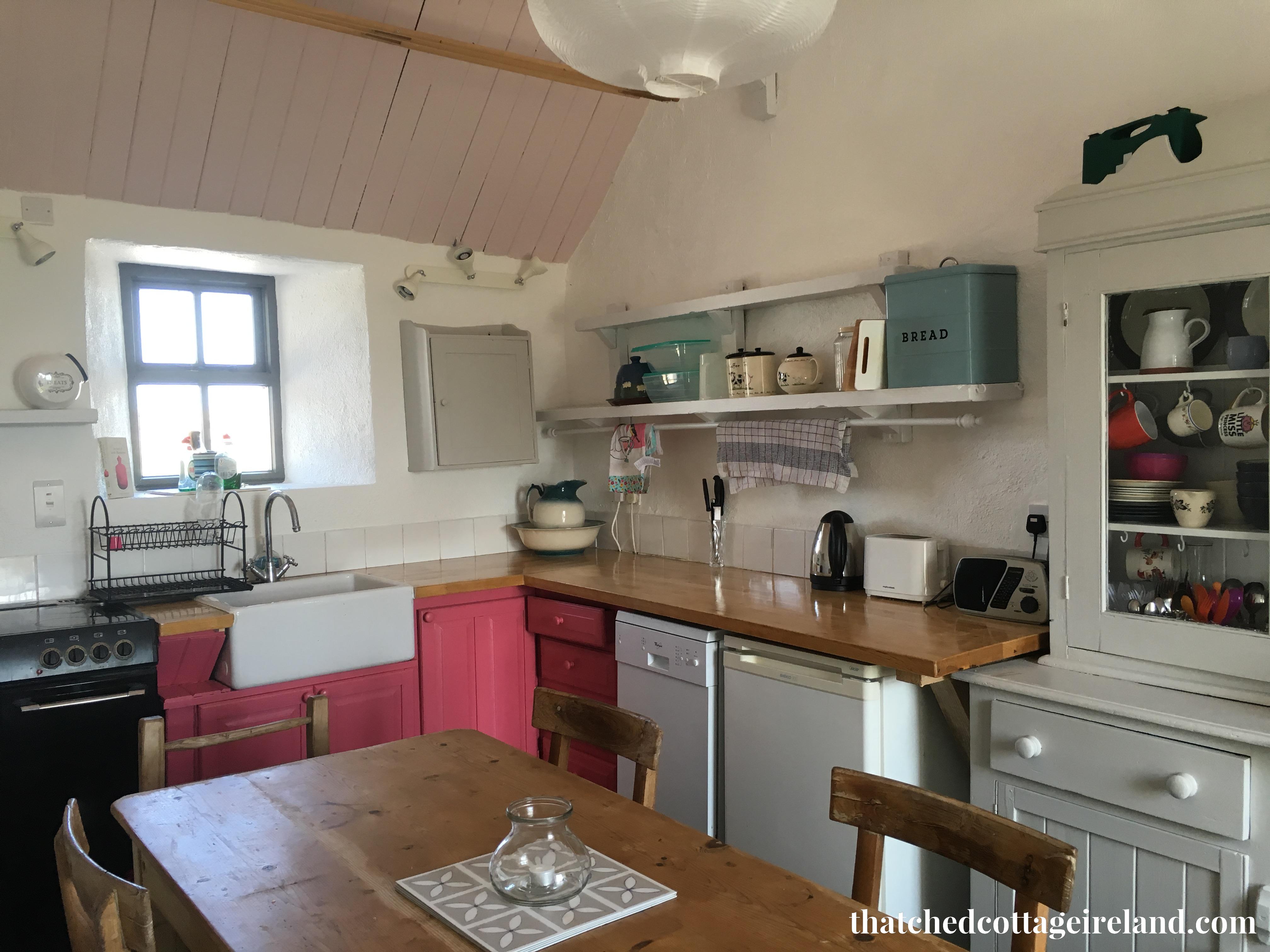
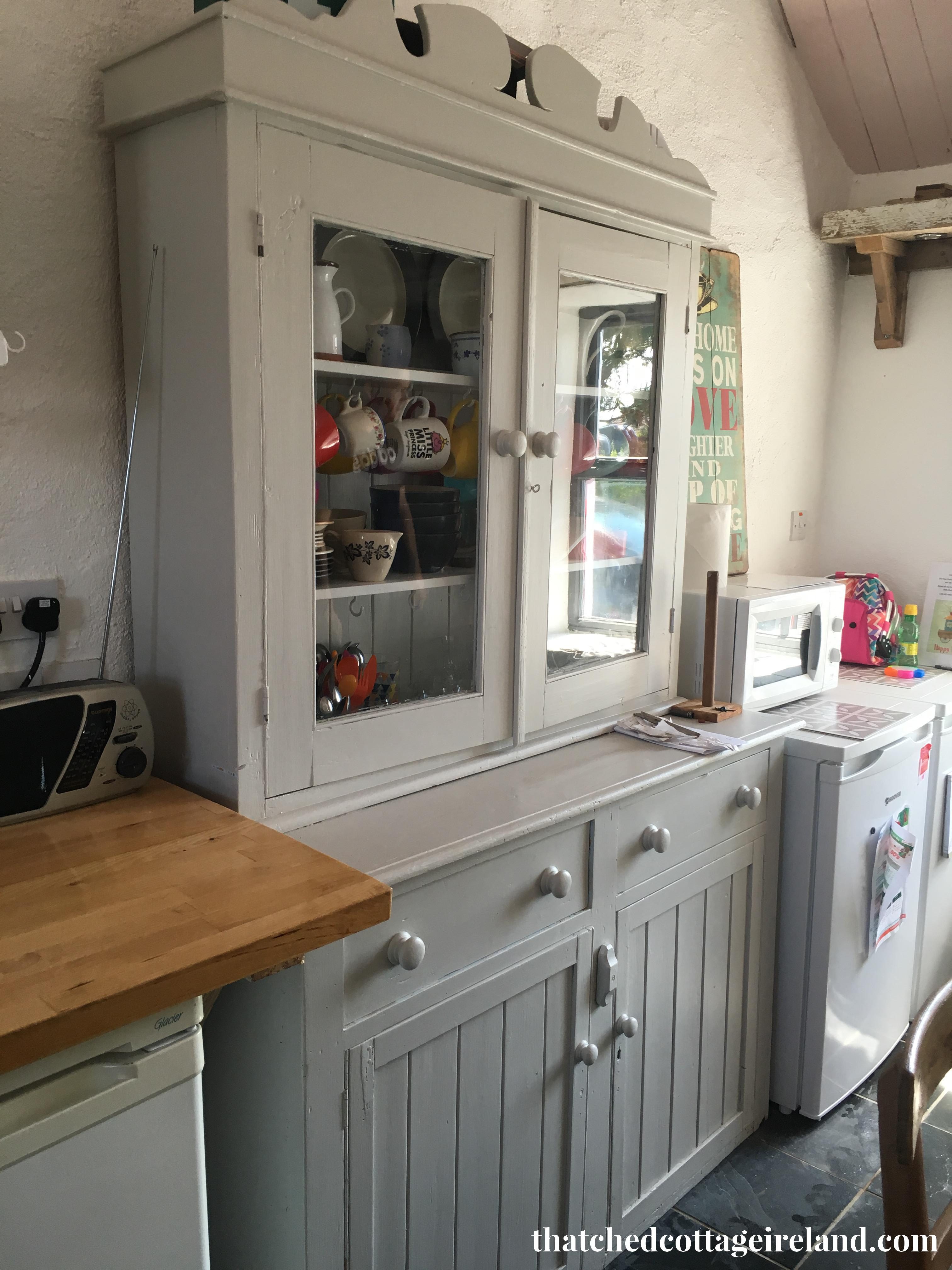
The room on the other side of the living room is a bedroom – big enough for a double bed.
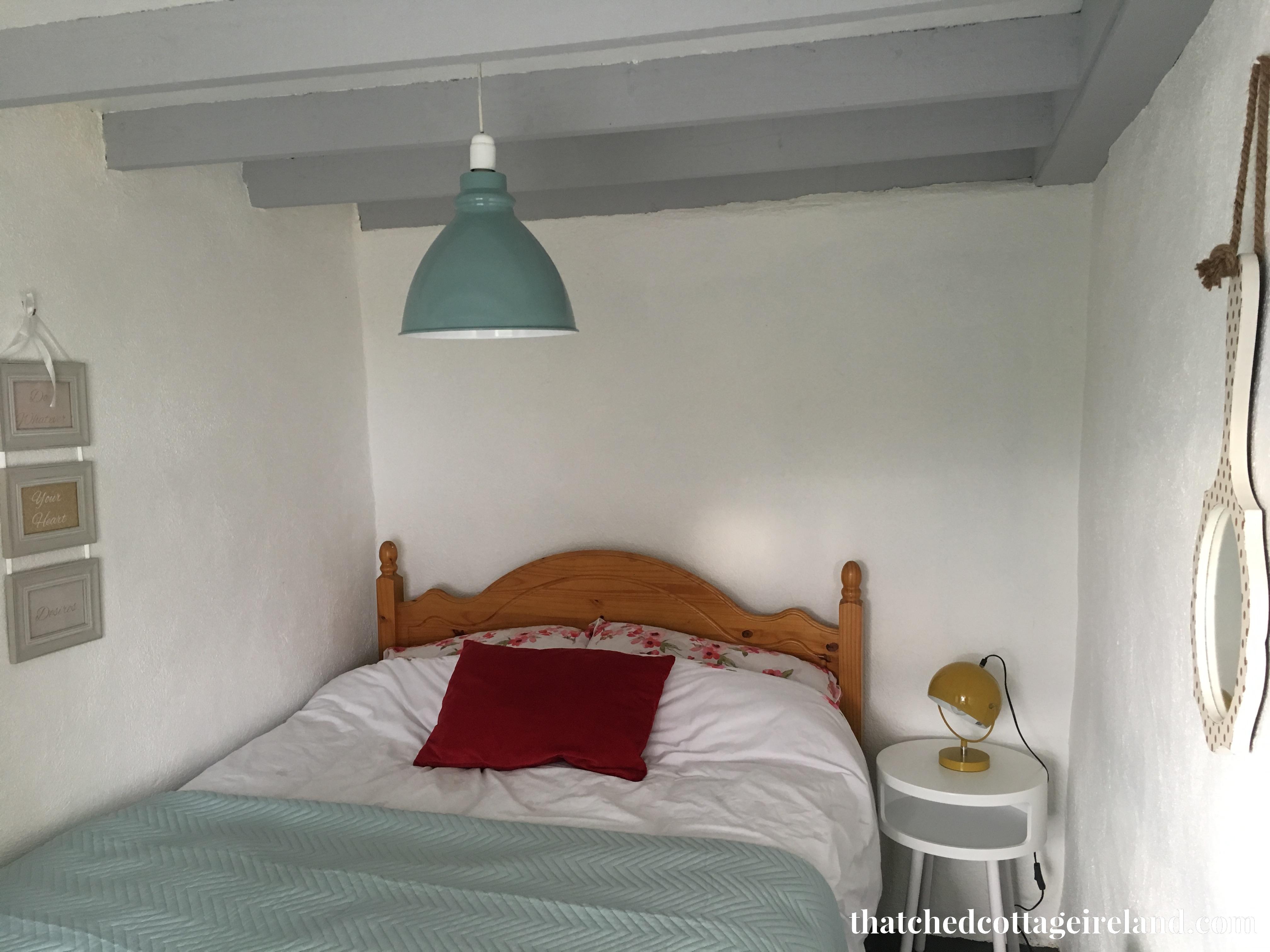
This room has a nice view out into the garden and we love the traditional deep window recesses.
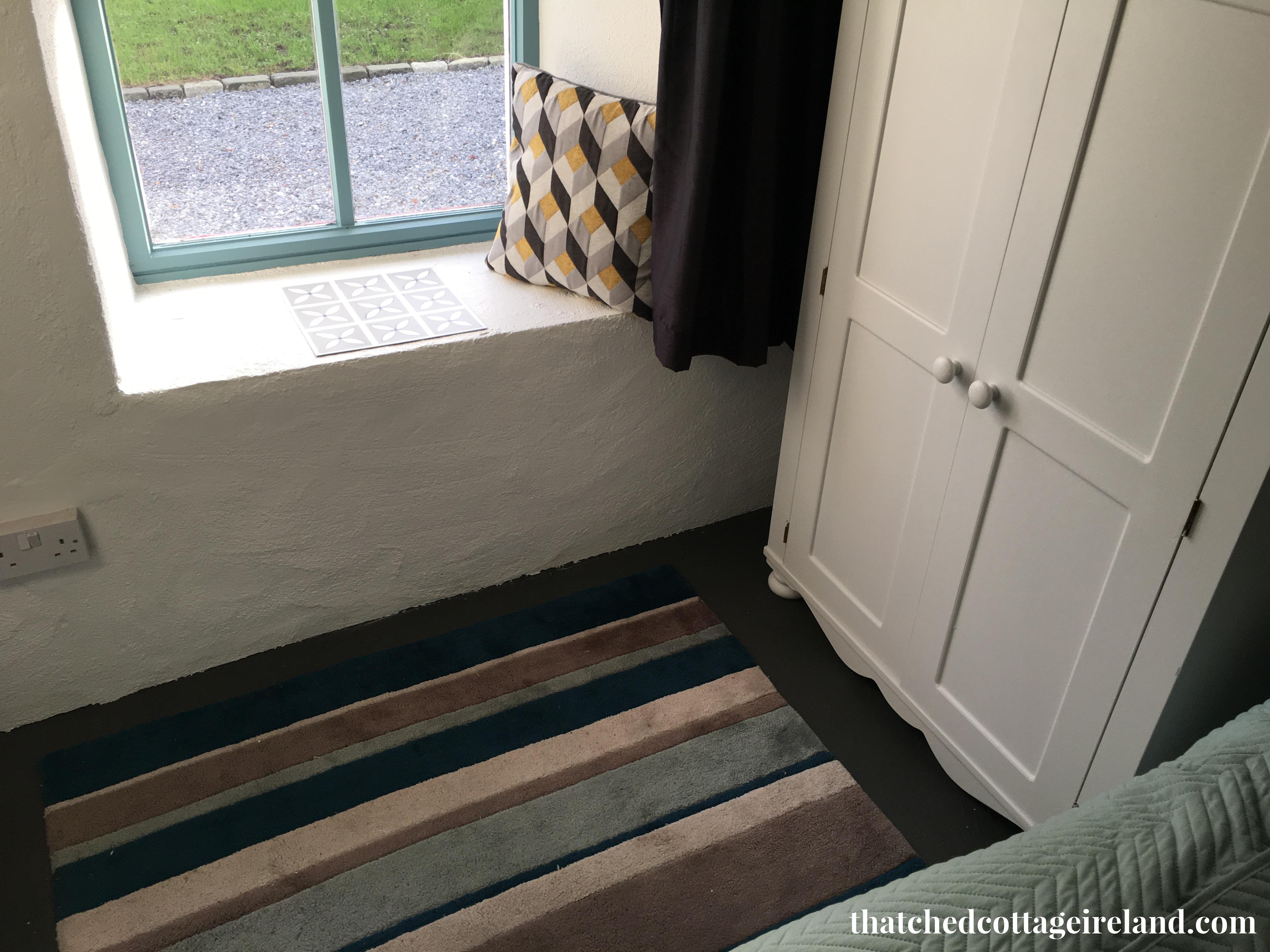
Behind this is a bathroom, which we have completely refitted with a new shower, WC and wash hand basin.

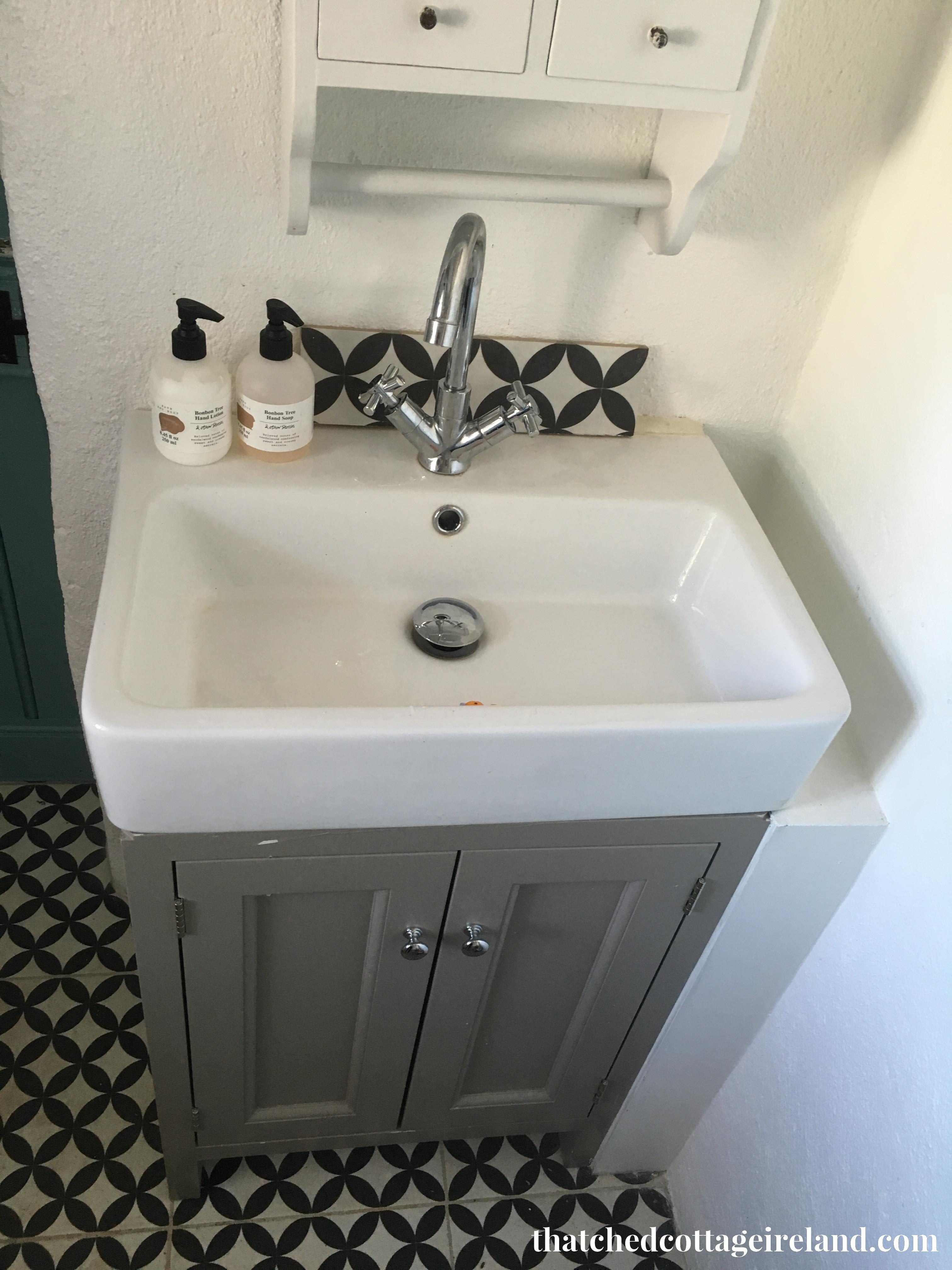
The staircase is beside the bathroom and leads to a mezzanine floor.
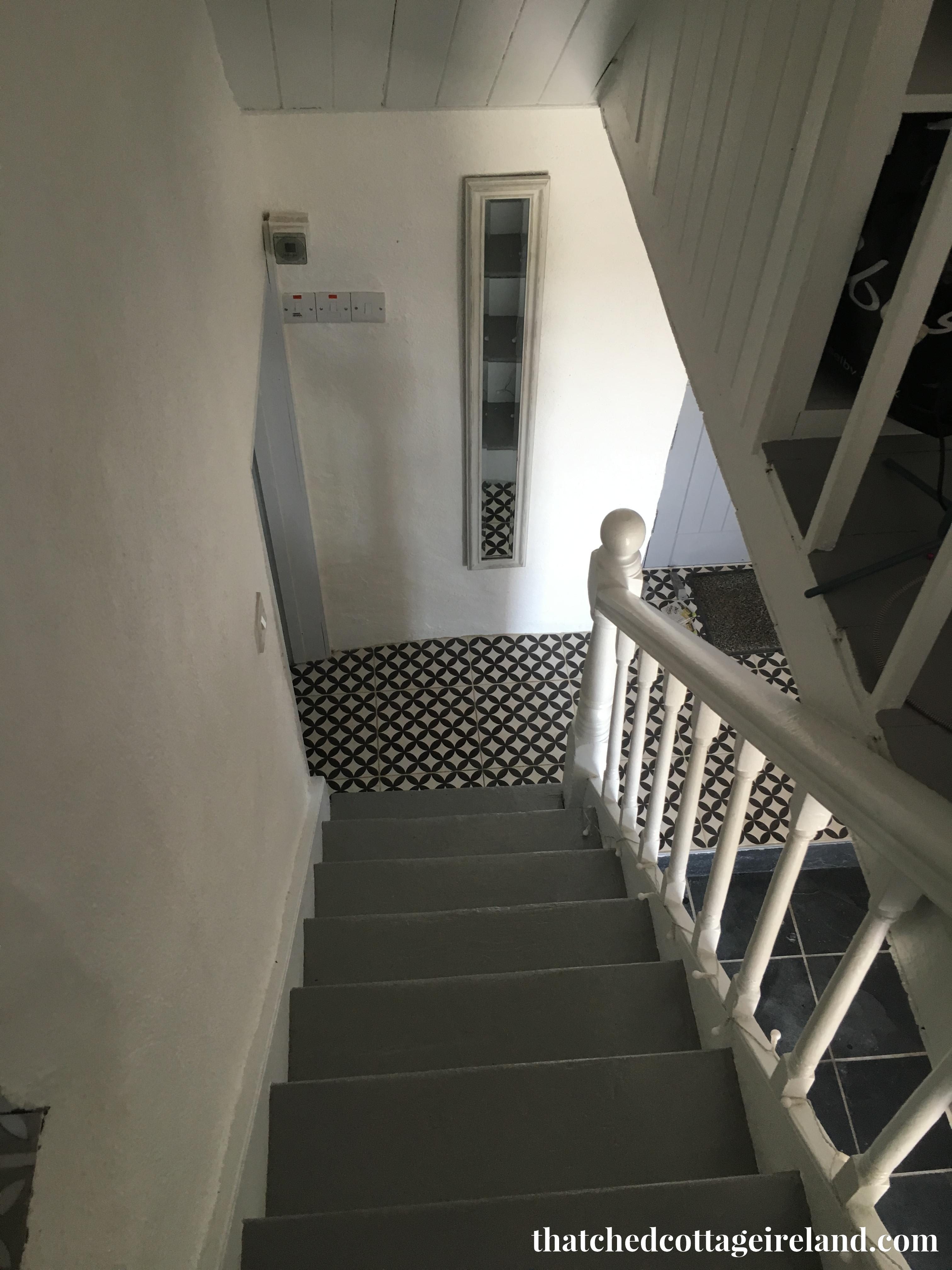
To the right is another bedroom where we have two single beds.
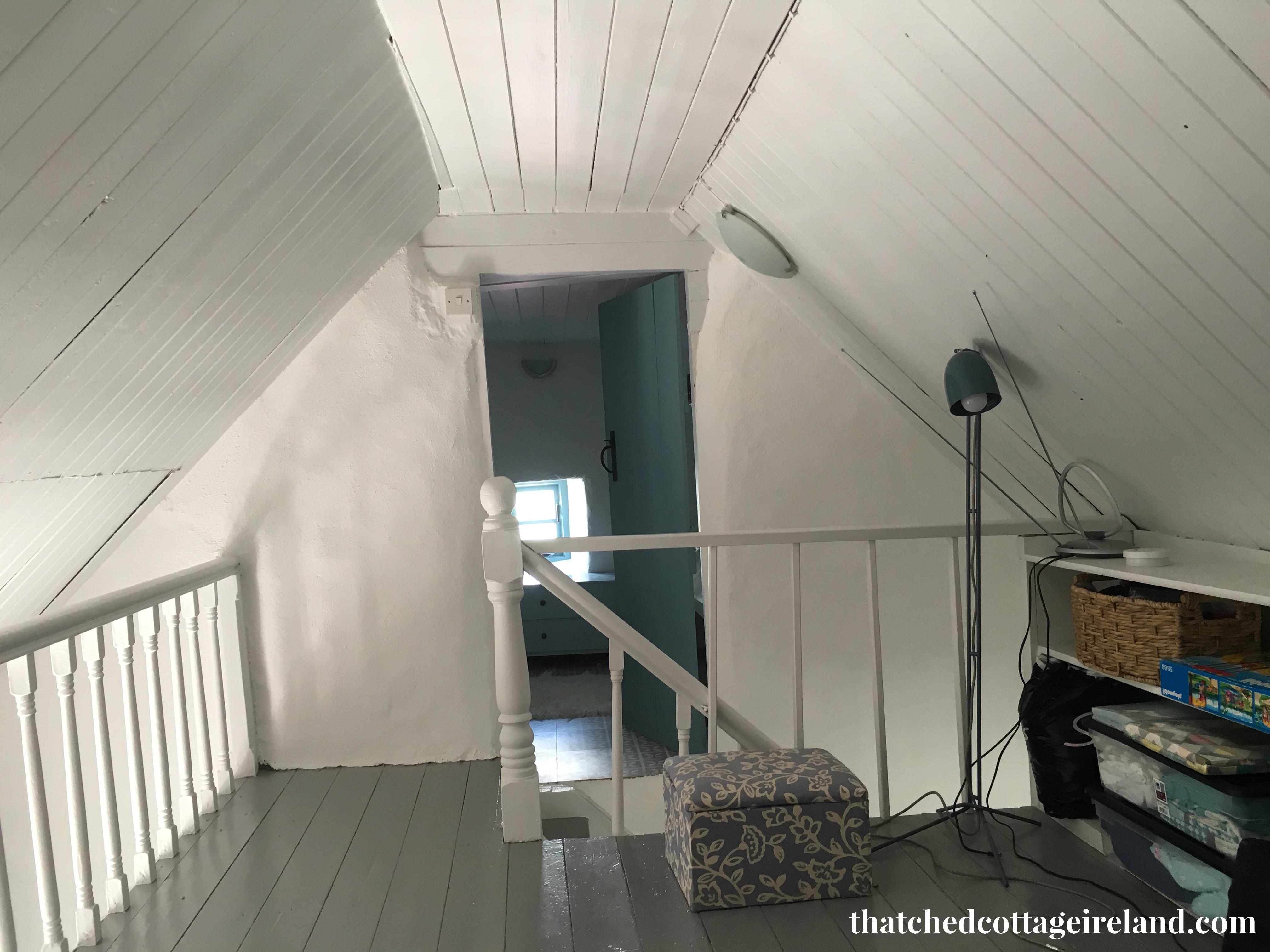
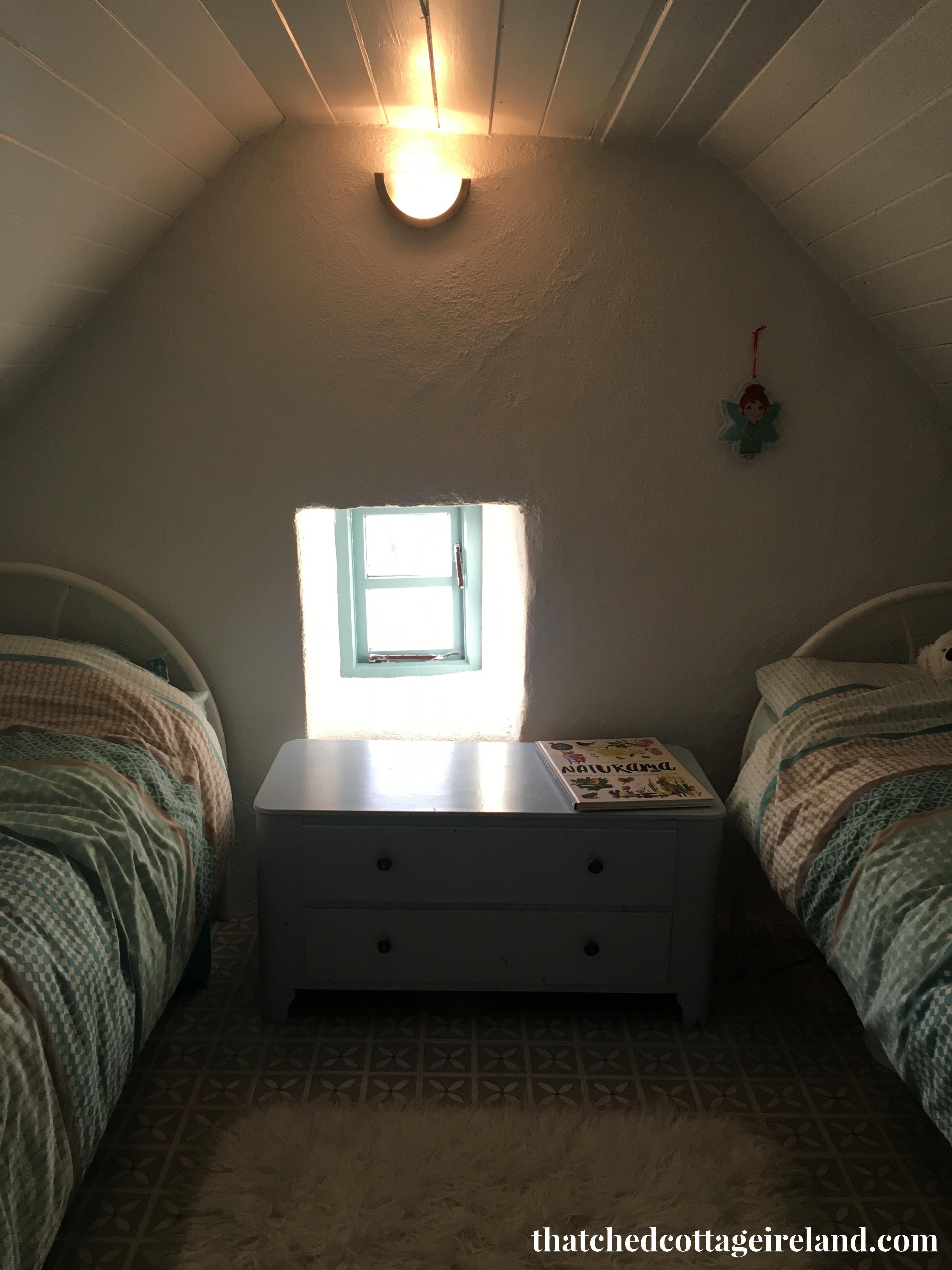
On the main mezzanine area we have a sofa bed, handy for guests to sleep and also as a kids ‘den’ for TV watching/playing games on rainy days!

